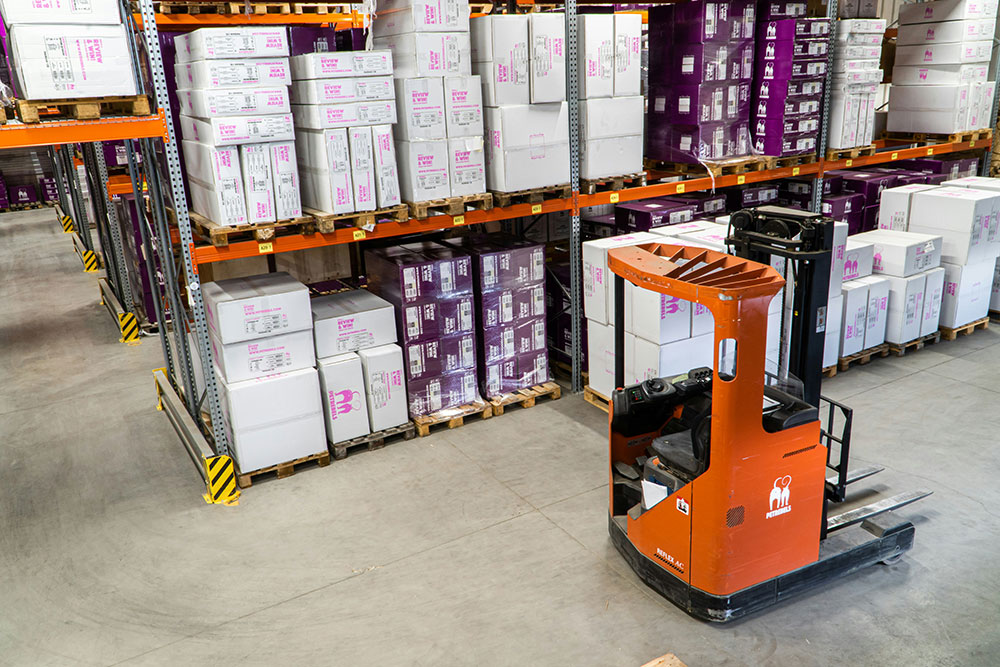
Newtownabbey Facility
The development is a large-scale industrial facility located in Newtownabbey, Belfast. The industrial facility has a footprint of over 30,000sqm with a mean roof height of over 16m. The facility will be utilised for aluminium can packaging and will also include high racking storage space with associated ancillary office accommodation. The main processing area of the development will include a ground floor level with a raised plant gantry mezzanine above.
Project Delivery
Joule Group were engaged to undertake the initial mark-up and fire safety review to identify key challenges and areas of concern; and produce an outline fire strategy report identifying performance standards with respect to Part E of the Building Regulations and key areas for further consideration (RIBA Stage 2). Following this, a detailed fire strategy report was produced to demonstrate an acceptable level of compliance against the functional requirements of the Building Regulations (RIBA Stage 3); and detailed computer modelling providing quantitative analysis in respect to the escape times within the building with regards to the extended travel distances (CFD Modelling).
Project
Newtownabbey Facility
Sector
Industrial / Manufacturing
Client
Ardagh Group
Services provided
Computational fluid dynamics modelling, RIBA stage 2 - Concept design, RIBA stage 3 - Spatial coordination and detailed design
Location
Belfast
Region
NI
Back to all projects