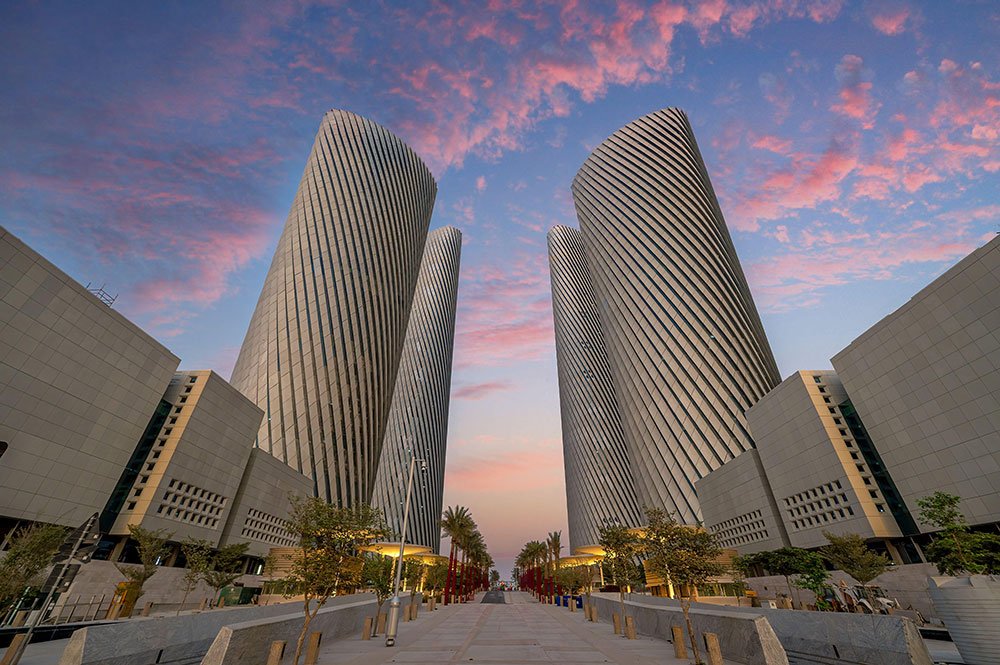
Lusail Plaza Towers
Lusail Plaza Towers is a commercial office development located on the coast of the Arabian Gulf at the eastern end of Lusail’s Commercial Boulevard District. The development comprises four individual plots; four high-rise towers (two 70-storey and two 50-storey); and fourteen low-rise podium buildings ranging from 4 to 6-storey across the individual plots. Each plot has a large 3 or 4-storey basement carpark level, with an underground Lower Ground level comprising of back of house facilities.
Project Delivery
Joule Group provided the fire and life safety strategy design consultancy services for Detailed Design appointment for Plots 1 and 2 which involve two 70-storey high-rise towers, six low-rise podium buildings and associated underground carpark areas; fire and life safety plans (CAD) for Qatar Civil Defense submission for Design Check stage 2; and Computational Fluid Dynamics modelling services for the basement and podium buildings atria emergency ventilation systems.
Project
Lusail Plaza Towers
Sector
High-rise / Commercial
Client
Arcadis Qatar National Bank
Services provided
Computational fluid dynamics modelling, Design consultancy, Fire life safety strategy consultancy
Location
Lusail
Region
Qatar
Back to all projects