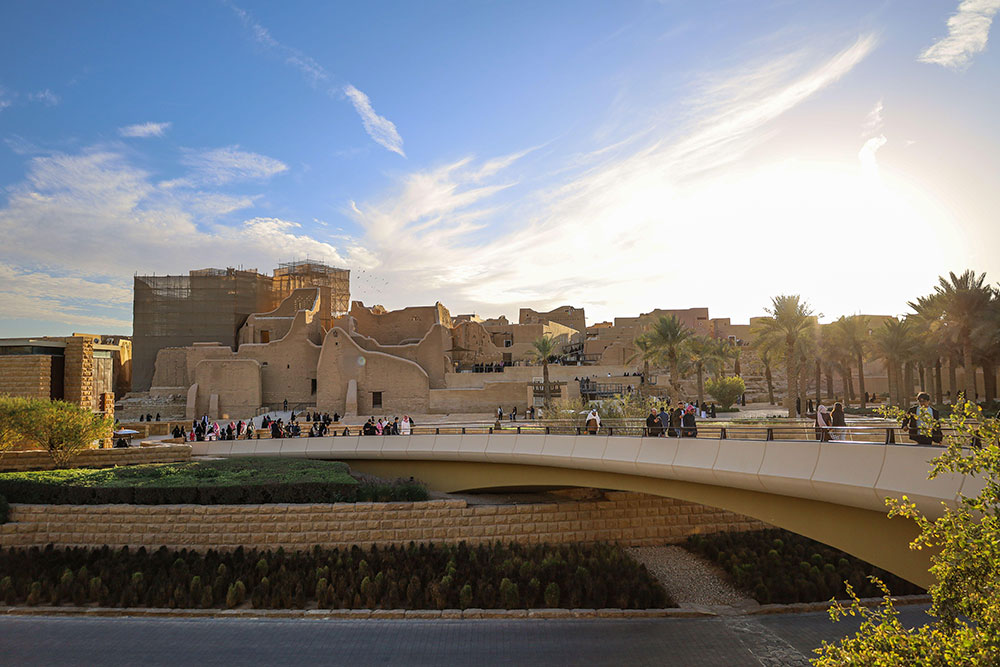
Bujairi Terrace
The area of Diriyah has a history going back to Roman times and was the original home of the Saudi royal family. The current Diriyah masterplan comprises a total of 364,409 sqm of development, of which Bujairi Terrace occupies 50,741 sqm. As well as complementing the nearby At-Turaif historic (UNESCO World Heritage Site) area. Bujairi Terrace consists of both new and existing buildings, and when complete, will provide a new and exciting level of public amenity in an already popular part of Riyadh.
Project Delivery
Joule Group were engaged to lead the fire and life safety design for the Schematic Design Validation, Detailed Design and Civil Defence approval of the buildings. Key challenges during design included the development of a compliant fire vehicle access strategy whilst respecting the existing buildings, roadway loadings and roadway widths. Joule Group developed a strategy which avoided fire vehicle travel across the basement slab reducing the need for structural strengthening and leading to considerable project cost savings. The project has successfully obtained Civil Defence approval in KSA.
Project
Bujairi Terrace
Sector
Cultural / Heritage
Client
Arcadis
DGDA
Services provided
Civil defence approval, Legacy fire life safety consultancy, Value engineering
Location
Diriyah
Region
KSA
Back to all projects