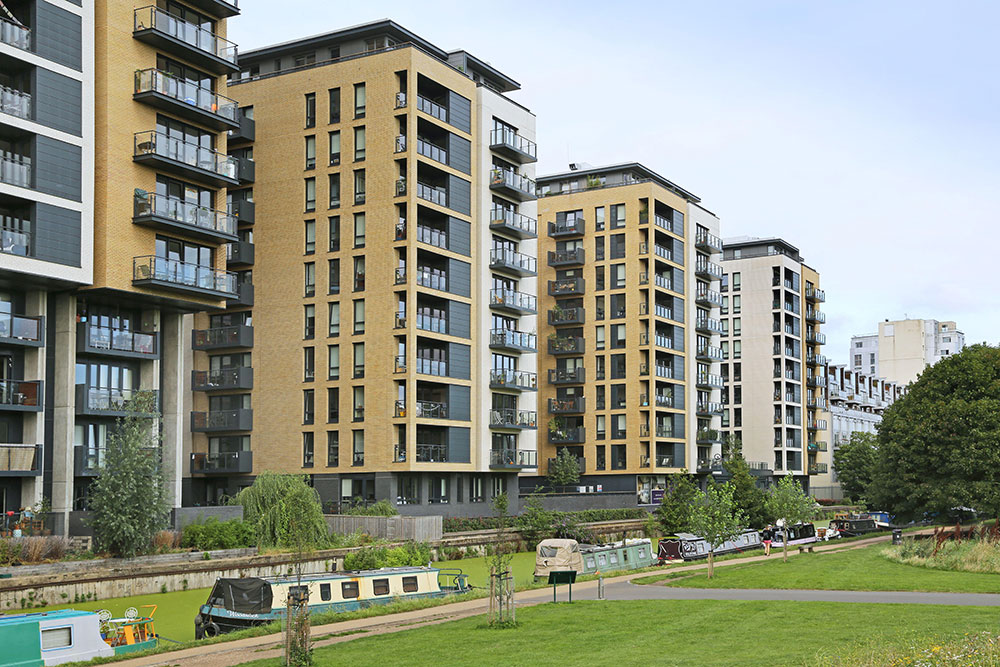
Suttons Wharf
Suttons Wharf is a collection of occupied residential apartment blocks where four blocks, comprising of 267 apartments in total, are to undergo substantial construction works. Three of these blocks have a building height of 29.60m, with the remaining block having a building height of 50.28m. Due to the introduction of the Building Safety Act 2022, extensive cladding remediation works are to take place in order to comply with the requirements of Regulation 7. The current cladding system is composed of materials unsuitable for a building above 18m and of the purpose group ‘Residential (dwellings) Group 1a’. As per the recommendation laid out in the HSE guidance ‘Managing fire risk during cladding and insulation removal and replacement on high-rise buildings - guidance for inspectors’, cladding removal is to begin from the uppermost storey downwards. With a contract length of three years, a phased handover is to be implemented.
Project Delivery
Joule Group have been directly assisting Stanmore Group by providing site fire safety documentation during the remediation works in the form of an off-site Construction Site Fire Risk Assessment, supported by a Company Fire Safety Management Plan. Site design and logistical information has been accessed via Stanmore’s online project portal. Due to the nature of the site, consideration has been given toward the life safety of current occupants together with site workers and visitors. In order to support the implementation of the Fire Risk Assessment and Company Fire Management Plan, Joule Group have assisted the design team and construction team in developing the fire safety aspects of the construction plan.
Project
Suttons Wharf
Sector
Façade
Client
Stanmore Group
Services provided
Company Fire Management Plan, Off-site construction phase fire risk assessment
Location
London
Region
UK
Back to all projects